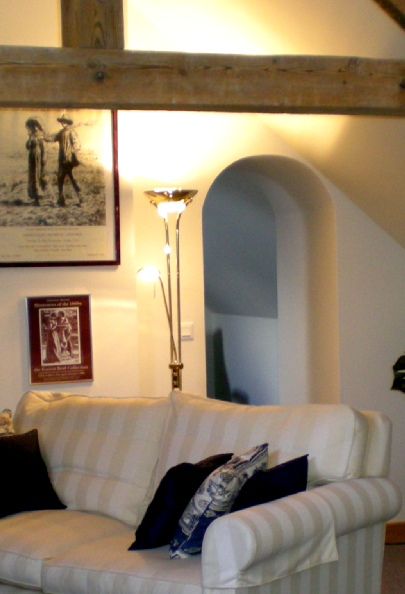La Férme de La Viéville, 14710 Calvados, Normandy
Main Bedroom/Bedroom 1: Triple aspect bedroom overlooking courtyard, potager and fields opposite; hand crafted oak door and windows with double glazing; exposed 19thc stone chimney; central heating; all walls fully insulated; exposed beams; carpeted throughout; wired for TV, Satellite and telephone
En-Suite Bathroom(1): Dual power heated towel rails; bath with thermostatic filler and shower; bidet and toilet; exposed beams; carpeted throughout; hand crafted oak door and window with double glazing; all external walls fully insulated
Dressing Room/Bedroom 2: Exposed beams; restored 18th century chimney; carpeted throughout; hand crafted oak door and window with double glazing overlooking outer courtyard and fields opposite; exposed beams; all walls fully insulated; wired for TV and Satellite
Bedroom 3: Overlooking outer courtyard and fields opposite; exposed beams; wired for TV and Satellite; carpeted throughout; hand crafted oak door and window with double glazing; all walls fully insulated
Bathroom 2: Exposed beams; corner bath with wall-mounted shower; carpeted throughout; hand crafted oak door and window with double glazing; all walls fully insulated;two dual power heated towel rails
Stairwell corridor to second floor: Exposed stonework with early hand carvings; exposed ceiling beams; hand-crafted oak doors to lower and upper stairs
Second Floor
Loft Gallery Living Space: Approximate 60 Metres2; Exposed main roof truss beams; carpeted throughout; velux windows with double glazing; all walls and roof fully insulated; central heating
Bedroom 4/Study: Approximate 21 Metres2; Carpeted throughout; velux window with double glazing; all walls and roof fully insulated; central heating
