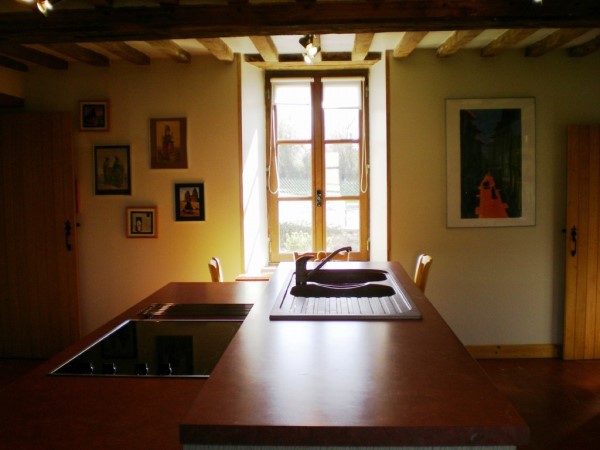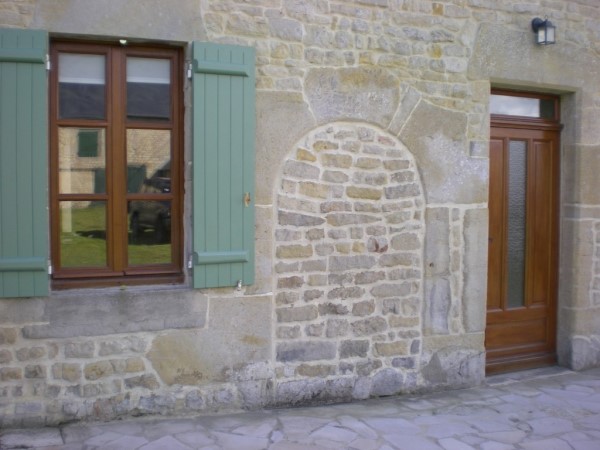La Férme de La Viéville, 14710 Calvados, Normandy
Entrance Hall: Large, double aspect entrance hall; tiled floor; hand crafted oak door and windows with double glazing; exposed stonework; door to kitchen and door to boiler room and former Laiterie, now used as storeroom
Cloakroom: Flush toilet and hand basin; hand crafted door and window with double glazing; central heating.
Boiler Room: Wiessman Oil-Fired Boiler capable of providing central heating/hot water to all buildings; hand crafted oak door and window with double glazing.
Laundry Room: Washing machine plumbed in; separate tumble dryer, hand crafted ledged and braced oak door
Laiterie: Fully renovated, triple aspect, stone- built former dairy storage room and larder with original stone milk churn storage platforms; hand crafted oak door and windows with double glazing.

Kitchen: Farmhouse-style double aspect kitchen with island unit; all electric appliances included (oven, ceramic hob, microwave, dishwasher, fridge); ample storage space; hand-crafted oak doors and windows; full wall insulation throughout; restored 18th century stone chimney; original tiled floor; original exposed ceiling beams throughout; central heating; extractor fan; wired for TV, Satellite and telephone.
Dining Room: Double aspect dining room with restored 19thChimney and storage cupboard; central heating; full wall insulation; hand crafted oak door and double glazing to windows; carpeted throughout; exposed beams.
Sitting Room: Double aspect sitting room with restored 20thcentury ingle-nook fire and chimney; central heating; full wall insulation; hand crafted oak doors and double glazing to windows; carpeted throughout; exposed beams; wired for TV, Satellite and telephone.
Original stone Stairwell to first floor: Exposed stonework and beams throughout. Useful understairs cupboard accessible from rear courtyard door entrance hall.
