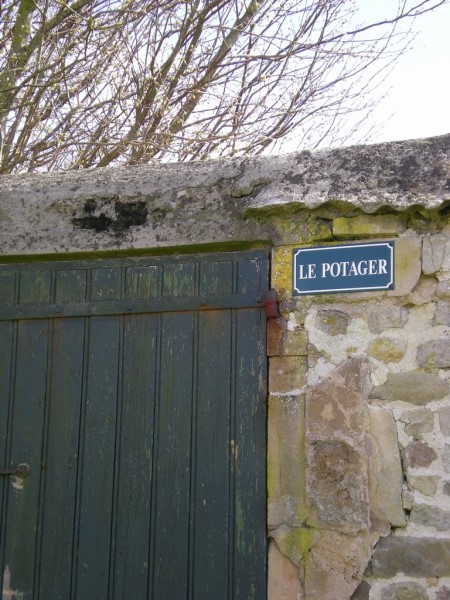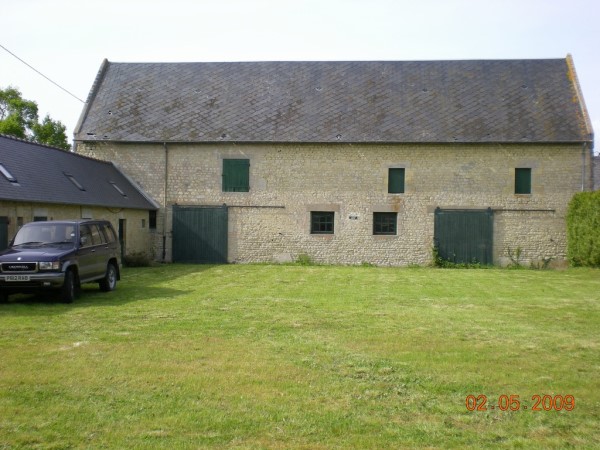The property is approached through a gated entrance, flanked by stone piers, which open onto an inner courtyard. Directly opposite the entrance is the stone built Old Bakery plus the Poultry House and Wagon Store (currently used as a garage). These have excellent potential for development into a generously proportioned three bedroom cottage or business space of approx 750 metre2 . They terminate in an archway through to the gated paddock. Immediately to the right of the entrance to the property is the farmhouse. Immediately to the left is the stone built former byre and stable block. At the end of this block – directly facing the house – is the old stone barn.
The Site: There are four primary areas: 1. the Paddock, situated behind the Old Bakery; 2. the enclosed inner farm courtyard; 3. the rear courtyard, located behind the house; and 4. the ‘potager’, a vegetable garden mainly fallow but recently planted with productive fruit trees and bushes.




