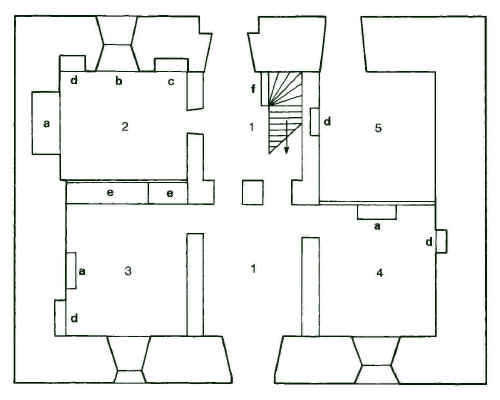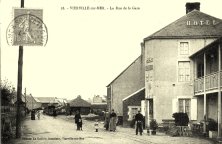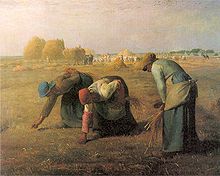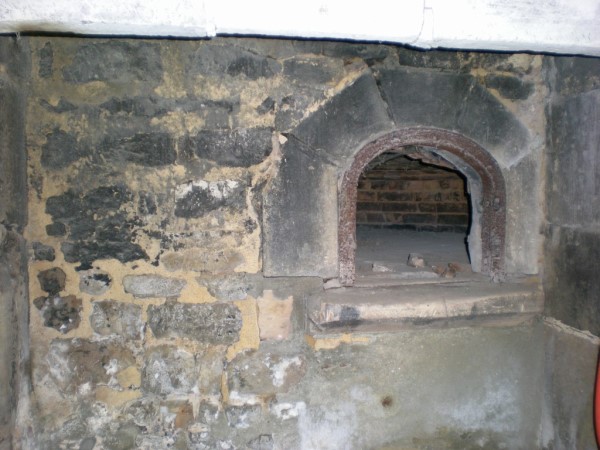There is no written history of the house, and clearly no formal architect, but it does typify French vernacular architecture. The main part of the farmhouse is probably 18th century, based on an earlier example of the ‘central corridor ‘ house type, first developed for the gentry during the Renaissance. The style percolated down to the affluent ‘middling peasantry’ by the 18thC. Externally, the original structure of the main farmhouse presents a façade with its window openings symmetrically placed round the old main door entrance and its elevation rising two storeys high under the eaves of an imposing roof, which would have been thatched originally . Internally, a central cross-passage separates two rooms at ground-floor level, one originally used as kitchen, the other as a living/ dining-room. The corridor contains a staircase leading to the upper floor where two bedrooms are distributed on either side of an axial corridor.
History
History of the House and Area

Sometime in the 18thC the farmhouse became the key part of a ‘corps de ferme’ with an enclosed courtyard. By then it would have been the centre of an agricultural estate run by an owner-occupant or a tenant-farmer (the “maître”) supervising numerous staff. Even though prior to the 18th century this enclosed space may have evolved from the need to protect and defend noble or church property, later on it had for its sole rationale the necessity to offer protection against the elements or outside curiosity while remaining synonymous with economic power and social prestige.

In its most typical configuration, the enclosed-courtyard ‘corps de ferme’ consists of a yard surrounded on all four sides by buildings or walls, the only access being through a monumental-looking cart entrance combined with a pedestrian entrance. Usually the farmhouse stands on the side opposite the entrance, the byres and stables occupy the sides that are perpendicular to the farmhouse, while the barn is located on the side in which the courtyard entrance is placed. In the case of La Vieville this layout is slightly changed due to the position of roads. Almost everyone native to the local area has a relative who worked at the farm during its heyday!
The Area and People

Calvados Railway: Its hard to beleive, but a century ago Mandeville en Bessin was almost a town and Trevieres was large enough to have a railway station. The line ran from Isigny through Bayeux to Caen. You could pick up a train at Formigny or Rubercy. While milk and agricultural products were an important source of revenue, the real success came from opening beach resorts, such as Arromanches, to tourists and moving iron ore from Falaise to Caen. As a result, the lack of profit caused the inland stations to be closed in the 1930’s and 1940’s.
Famous Normans: The French writer Octave Mirbeau (1848 – 1917) was born just down the road, in Trevieres. His work is still in print and available in thirty languages. He was more than a novelist. He was the friend of both John-Paul Sartre and Albert Camus. His work is still published by the Société Octave Mirbeau. His influence on the French literary and artistic elite is unparalleled: Appolinaire, Mallarmé, Tolstoy, Monet and Gauguin were all part of his circle.


Eric Satie: the composer was born along the coast at Honfleur. His mother was Scottish. Jean Francois Millet , the painter(1814 – 1875), was born in Cotentin and began studying art at Cherbourg. Raoul Dufy (1877 – 1953), the French Fauvist painter was born at Le Havre. Many of his best works hang in the entrance to the Rouen art museum.
Nicolas Poussin (1594 – 1665) was born in the neighbouring region of Eure and achieved international fame as a classical painter. Cardinal Richelieu ordered him to rerturn to France to serve as ‘First painter to the King’. His work can be found in the Louvre as well as in the major galleries of the UK, Russia and the United States.
Although born in Paris, Claude Monet,(1840 – 1926) spent his childhood at Le Havre and retirement in Giverny, both in Normandy. His home and garden is a place of pilgrimage for art lovers.


