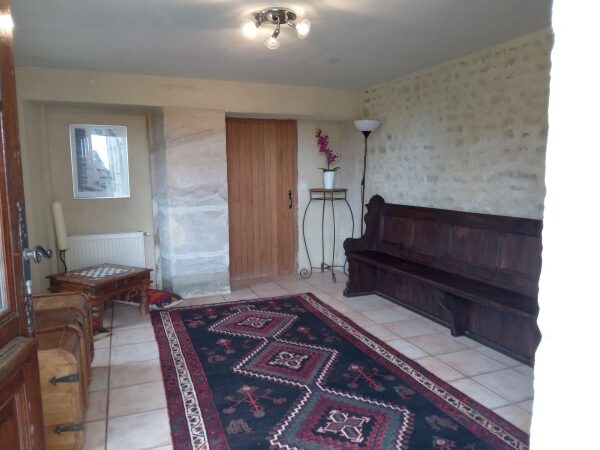- Entrance Hall: Large, double aspect entrance hall; tiled floor; hand crafted oak door and windows with double glazing; exposed stonework; door to kitchen and door to boiler room and former Laiterie, now used as storeroom
- Cloakroom: Flush toilet and hand basin; hand crafted door and window with double glazing; central heating.
- Boiler Room: Wiessman Oil-Fired Boiler capable of providing central heating/hot water to all buildings; hand crafted oak door and window with double glazing.
- Laundry Room: Washing machine plumbed in; separate tumble dryer, hand crafted ledged and braced oak door
- Laiterie: Fully renovated, triple aspect, stone- built former dairy storage room and larder with original stone milk churn storage platforms; hand crafted oak door and windows with double glazing.
0044 (0)1327 438 187| moreinfo@frenchfarmhouse-forsale.com
Ground Floor Features
Ground Floor Features
A hand crafted oak door leads into the large stone-tiled entrance hall with one door leading to the former laiterie, laundry room, boiler and toilet and a second door leading into the farmhouse-style kitchen with doors off to the dining room, sitting room and floor 1. Exposed beams, period stone fireplaces and tiled floors are complemented by hand crafted doors and windows. All rooms benefit from central heating and full wall insulation throughout.
- Kitchen: Farmhouse-style double aspect kitchen with island unit; all electric appliances included (oven, ceramic hob, microwave, dishwasher, fridge); ample storage space; hand-crafted oak doors and windows; full wall insulation throughout; restored 18th century stone chimney; original tiled floor; original exposed ceiling beams throughout; central heating; extractor fan; wired for TV, Satellite and telephone.
- Dining Room: Double aspect dining room with restored 19thChimney and storage cupboard; central heating; full wall insulation; hand crafted oak door and double glazing to windows; carpeted throughout; exposed beams.
- Sitting Room: Double aspect sitting room with restored 20thcentury ingle-nook fire and chimney; central heating; full wall insulation; hand crafted oak doors and double glazing to windows; carpeted throughout; exposed beams; wired for TV, Satellite and telephone.
- Original stone Stairwell to first floor: Exposed stonework and beams throughout. Useful understairs cupboard accessible from rear courtyard door entrance hall.


